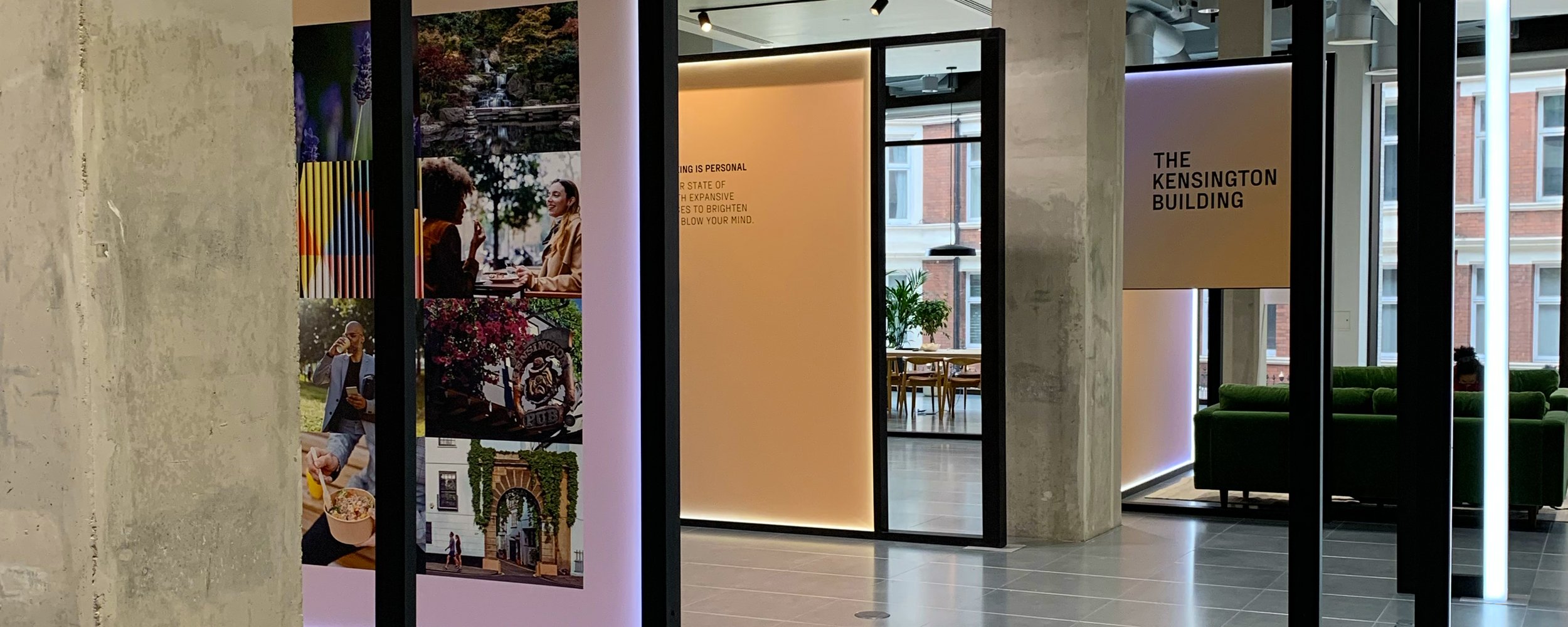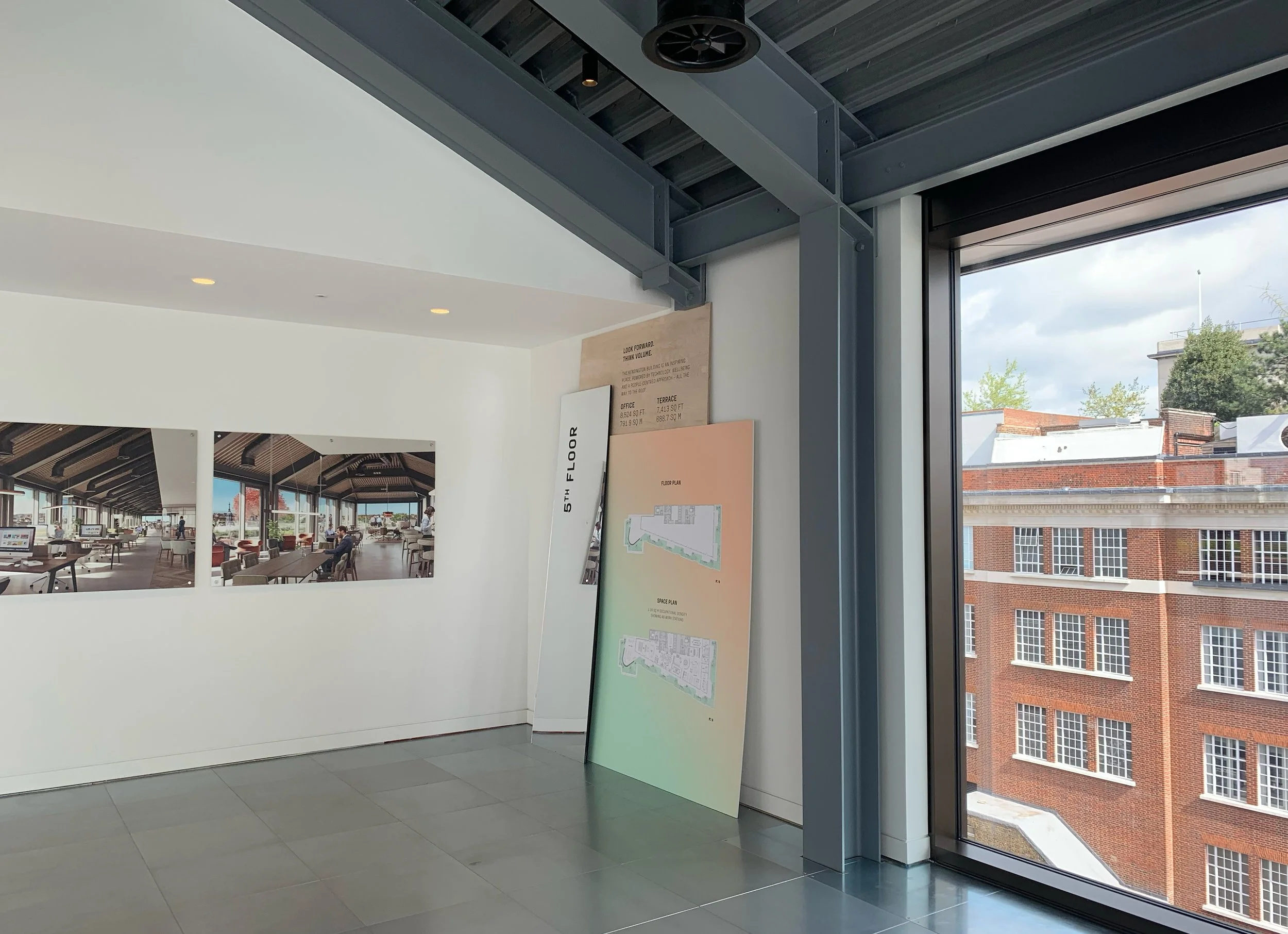
The Kensington Building
Layout / Asset Design and Floor plan stylisation
In collaboration with Wordsearch, I played a significant role in creating and rolling out a variety of essential brand assets for the marketing suite and overall branding of The Kensington Building in London.
These assets included, but were not limited to: detailed area maps, comprehensive development and implementation of floor plan designs, branded stationery, promotional items, as well as marketing suite displays and wayfinding systems.
Design and production of 1:1 scale illustrated floor vinyls. The illustrations being positioned in the actual space that will be occupied by the physical staircases in the final development.
Ceiling mounted mobile Powder-coated in the TKB brand colours.
Free-standing panels displaying floor plans.
View of Marketing Suite.
Label production for the TKB branded honey. A lovely nod to the bee houses located in the rooftop gardens of the building.
Printed screens lit to highlight the TKB brand gradient.
Staircase floor vinyl as seen on the 1st floor.
Extensive work on the digital brochure content included: layout design and revisions, image adjustments, interactive functionality setup and optimisation, as well as the creation of detailed floor plan illustrations.
Clock display visualising transport travel times to/from TKB.
Die cut lettering for the exposed concrete pillars of the Marketing Suite.
Views across Kensington from the 5th floor.
TKB interactive marketing brochure.
An example of a floor plan in the marketing brochure displaying both floor and test fit information.






